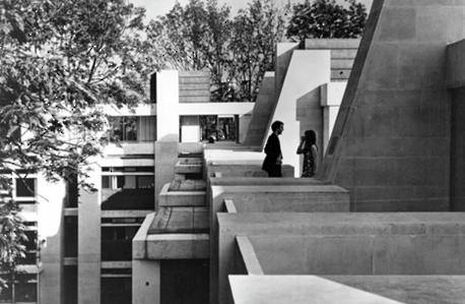Overlooked: The Cripps Building
Beyond its Tudor exterior, John’s is home to one of the first examples of the International Style in Cambridge

A visit to St John’s College is an architectural promenade through its history. We begin at the Great Gate of 1516 and venture westwards. Having progressed chronologically past the early Tudor elevation of First Court to the 17th-century Second and Third Courts, we cross the neo-Gothic Bridge of Sighs into the Victorian frippery of New Court. We pass through its cloister and under its fan-vaulted portal to see the Cripps Building. After the historical ornamentation in the rest of the college, its modernist architecture, with its sheer surfaces and hard angles, is a bit of a shock.
During a period of university expansion that saw the construction of colleges such as New Hall, Churchill and Fitzwilliam, and numerous satellite sites, including Sidgwick, St John’s received a £1 million benefaction from alumnus Sir Cyril Cripps for new student accommodation. British architectural firm Powell & Moya won the resulting commission. The Cripps Building, completed in 1967, was one of the first examples of the International Style in Cambridge.
Architect Sir Philip Powell was a follower of Le Corbusier and responded to his ‘Five Points of a New Architecture’ and ‘Machine for Living’ idea in the design for Cripps. For instance, its reinforced concrete structure relieved the walls from loadbearing constraints and allowed large areas of glazing, so the interior space is light and airy. The bulk of the building is also raised off the ground, allowing circulation beneath. A roof terrace stretches the full 250m of the building, and was a popular hangout, party venue and sunbathing spot (Health & Safety has banned it from student use today). Other features of the design focused on the living experience. A bathroom for every four rooms and a gyproom for every eight was, in the 1960s, a new luxury.
One of the Cripps’ most remarkable characteristics is how sensitively it negotiates the setting. Its long, narrow site, stretching from the Backs to Northampton Street, is overlooked by an awkward confrontation of buildings, including the 12th-century School of Pythagoras and Lutyens’s Benson Court in Magdalene College. Powell & Moya united these disparate elements by suggesting two three-sided courts. The academic community in Cambridge has been organised in courtyards based on monastic precedents since the 14th century, while the three-sided court was pioneered at Gonville & Caius in 1565 to ward off disease with good ventilation.
Powell & Moya continued the collegiate tradition of architectural embellishment with lavish materials. Their concrete columns are covered in white Whitbed Portland Stone, while the external ground floor walls are Roach Portland Stone with fossil-like pits. Take a closer look next time you visit.
 Features / Should I stay or should I go? Cambridge students and alumni reflect on how their memories stay with them15 December 2025
Features / Should I stay or should I go? Cambridge students and alumni reflect on how their memories stay with them15 December 2025 News / Cambridge study finds students learn better with notes than AI13 December 2025
News / Cambridge study finds students learn better with notes than AI13 December 2025 Comment / The magic of an eight-week term15 December 2025
Comment / The magic of an eight-week term15 December 2025 News / Dons warn PM about Vet School closure16 December 2025
News / Dons warn PM about Vet School closure16 December 2025 News / News In Brief: Michaelmas marriages, monogamous mammals, and messaging manipulation15 December 2025
News / News In Brief: Michaelmas marriages, monogamous mammals, and messaging manipulation15 December 2025








