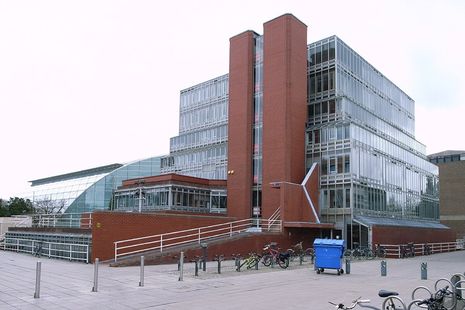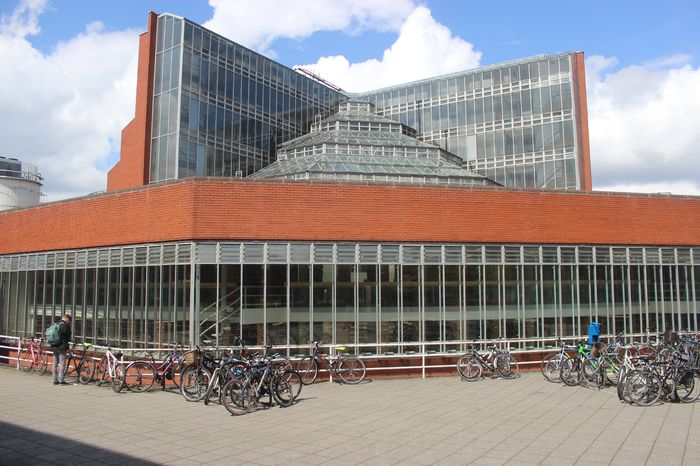Refurbishments to James Stirling building approved
The building has faced issues such as water ingress and unsuitable window glazing

Proposals by architectural services company Building Design Partnership (BDP) to revamp the James Stirling Faculty of History building have been approved.
The building, which was designed by Stirling, was completed in 1968, and is a Grade II* listed building, a term used for “particularly important buildings of more than special interest”. It became a component of the “red trilogy” of university buildings in the UK, which also comprised the University of Leicester Engineering Building and the residential Florey Building at Queen’s College, Oxford.
It is also home to the Seeley Library, which was moved to the West Room in the University Library as part of the refurbishments, where it is expected to stay for four years.
The building has faced issues such as water ingress and unsuitable window glazing, according to Building Design. It will now undergo changes such as new extensions, improved glazing, internal steel braces to support the new glazing system, and the addition of a ramp to connect the first floor and podium terrace levels.
Additionally, the building will be home to fixed “fins” which will replicate the appearance of the original Venetian blind system which is set to be removed.
While Cambridge council’s conservation officers expressed concern that these changes could damage the building, they did recognise that a “great effort” had been made to limit their impact. They acknowledged that any potential harm to the building had been “clearly and convincingly justified” by the advantages of ensuring the building’s “optimum viable use”.
The renovations also include two new pavilions which will provide extra library and study space, while also improving accessibility and fire egress, according to Construction Enquirer. The council also suggested that these pavilions could have a “harmful” impact on the appearance of the building, though acknowledged that they are of a high enough design quality and sufficiently respectful of the building’s listed status that they are acceptable.
While Historic England stated that the proposals would cause a “high level” of harm, it did not object to the plans. The heritage advisor accepted that significant intervention is “unavoidable” if the faculty building is to continue being used.
The team responsible for the renovations consists of infrastructure firm Aecom, environmental consultancy Arup, safety consultancy Jensen Hughes, and main contractor SDC.
The University says that it wants to “repair and enhance this seminal 20th Century building,” and “create a flexible space at the centre of the Sidgwick site, to respond to the University’s ever-changing requirements”. It says the project will “create a sustainable academic community that breathes life into the building for the next 100 years”.
Among its plans for the building are to “transform [its] environmental performance through the use of innovative technology and materials,” and to [follow] a conservation-led approach which seeks to repair and restore the distinctive style and features of the building”.
The University also hopes to “[reimagine] Stirling’s vision for a building wrapped around books with the act of reading – and intellectual interaction – at its heart”.
The University and BDP were contacted for comment.
 News / Uni redundancy consultation ‘falls short of legal duties’, unions say6 December 2025
News / Uni redundancy consultation ‘falls short of legal duties’, unions say6 December 2025 News / Cambridge students accused of ‘gleeful’ racist hate crime4 December 2025
News / Cambridge students accused of ‘gleeful’ racist hate crime4 December 2025 News / Researchers find five stages of brain development5 December 2025
News / Researchers find five stages of brain development5 December 2025 News / Cambridge cosies up to Reform UK30 November 2025
News / Cambridge cosies up to Reform UK30 November 2025 Music / The trials and tribulations of indie collabs 6 December 2025
Music / The trials and tribulations of indie collabs 6 December 2025









