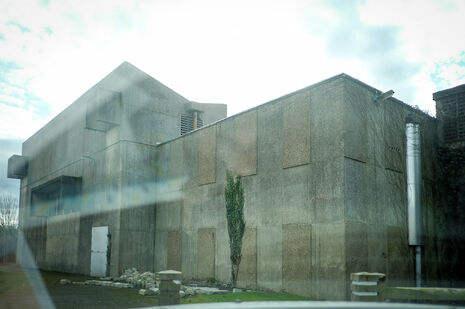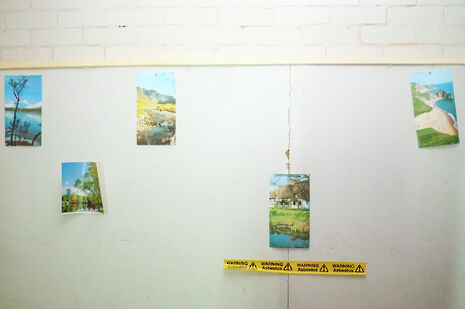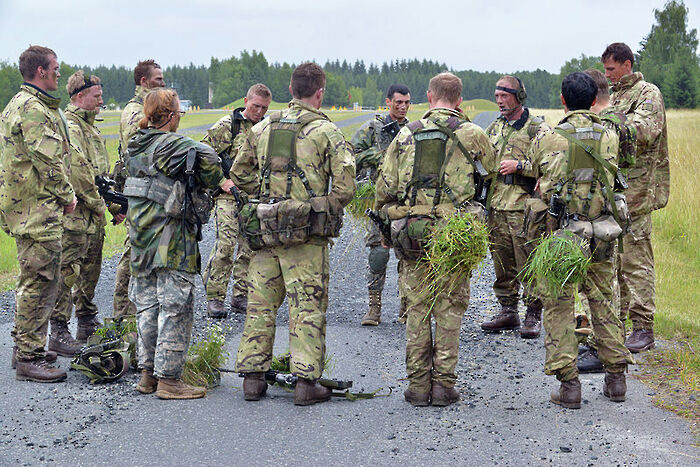A Cold War bunker will be converted to University storage – but for what?
Complete with unopened milk cartons, asbestos, and photos of mountain scenery, the bunker has lain unused for twenty years

In the middle of the Cold War, if the Russians dropped bombs on Cambridge – a strategic target, considering the twenty-six Royal Air Force bases in Cambridgeshire – over three hundred local government workers were to make their way to a two-story multi-winged 3000-square-foot bunker on Gilpin Road. There they would remain indefinitely. Scientists, firemen, police officers, home officers, civil defence officers, the ministry of health, the ministry of agriculture and fisheries, the ministry of labour, the ministry of transport, treasurers, illustrators, and stenographers would rush in and settle down and continue the work of running the county, safe behind 1.5-metre-thick concrete walls.
If you receive orders to enter the building now, you’re most likely a University employee. The University bought the building in 2008 with the intention of converting it into a storage space, according to Steven Matthews, the University facilities manager. Ten years later, throughout the next several months, renovations will finally begin. “There’s been two projects before to look at renovating it, and at the time it wasn’t deemed necessary due to the fact that the University still had storage space,” Matthews said. “Now, as it’s gotten tighter, it’s gone up the list.” He noted that “there’s an awful lot of work that would need to be done to transfer this into storage.” What, exactly, the university will store here is unclear. “Could be paperwork,” Matthews explained, “could be anything.”
“The bunker is as dank and dark as a mole hole”
Built between 1953 and 1955, and extended in the sixties, the bunker belonged to a government office complex along a tributary of the River Cam, off of Brookland Avenue. According to Matthews, the building was in operation through the First Gulf War, when it served as “a communications centre,” until it was declared outdated in the late nineties. Private contractors bought the strip of land, erecting rows of modern apartments with big windows and stone walls. Of the original complex, only the bunker remains. It has stood undisturbed since the contractors used it “as their site offices” while they were developing the property. Matthews has “heard rumours that… to knock it down would be a million [pounds].”

The bunker is as dank and dark as a mole hole. Equally unsurprising, given the demographics of local government in the 1950s, is that the building was clearly designed to house far more men than women. If you stand at the entrance of the men’s dormitory and peer through the parallel doorways of the six sections it looks as if you are peering into infinite funhouse mirrors – room reflecting room reflecting room. The women’s dormitory is a single chamber.
But what you might expect less is that the doors and all of their frames and heavy bolts are painted soft, Easter pastels – faded rose, eggshell yellow, mint green. So are the bathroom walls, and the bases of the kitchen counters. “You think if you were locked in here, potentially for months, you’d need something,” Matthews pointed out. Old photographs of the green rolling countryside, a squirrel, a jaguar, and American mountain ranges are pasted to the walls of the clerical pool room. In the fire office hangs a poster of two naked women clutching tennis rackets in front of a net, backs to the camera. Matthews wasn’t certain which period the pictures belong to – Cold War, Gulf War, or the in-between, when the bunker “was kept as an emergency operations centre”.
“This is what the bunker currently stores – a dusty, echoing portrait of wartime hypotheticals”
Had the bombs fallen, and had you been, in Matthews’ words, “one of the people with the knowledge that could help the local population,” it would have been a life of hallways and routines, interrupted every so often by emergency reports. Down the hallway from the dormitory to the office to the cafeteria, where you might be served coffee from the tall steel steamer or soup from the drum-like vats. Presumably the food would have been well-preserved. An ancient unopened carton of milk still sits in one of the cabinets. Down the hallway to the office to the dormitory. There’s a good chance a mirror hung on the wall of the office reserved for you – the closest thing to a window in this hermetic world, discounting the windows between feeder rooms and control rooms.
Probably you would have spent some time in one of these feeder rooms, or perhaps even the control room. Telephone wires connected the chambers. Rounded glass soundproof windows serve as one of the walls of each room, which would have allowed the workers a view of the control area. Beneath the glass are tiny doors. Matthews explained that officers and members of ministries would pass the information they gathered through the hatches. Then “the control team would make decisions – where the water was going, where the food was going, how information was to be used, whether it was relevant and what they needed to order and operate.” There you would sit, governing the local population from a glass tank in a concrete block, your notes passed to the next room, your voice zipping through a telephone wire that connected to a post in the next room.
This is what the bunker currently stores – a dusty, echoing portrait of wartime hypotheticals, complete with mustard-colored 1950s leather lounge chairs and asbestos. The University will determine what the Cold War concrete will hold next
 Comment / Plastic pubs: the problem with Cambridge alehouses 5 January 2026
Comment / Plastic pubs: the problem with Cambridge alehouses 5 January 2026 News / Cambridge businesses concerned infrastructure delays will hurt growth5 January 2026
News / Cambridge businesses concerned infrastructure delays will hurt growth5 January 2026 News / New movement ‘Cambridge is Chopped’ launched to fight against hate crime7 January 2026
News / New movement ‘Cambridge is Chopped’ launched to fight against hate crime7 January 2026 News / Uni-linked firms rank among Cambridgeshire’s largest7 January 2026
News / Uni-linked firms rank among Cambridgeshire’s largest7 January 2026 News / AstraZeneca sues for £32 million over faulty construction at Cambridge Campus31 December 2025
News / AstraZeneca sues for £32 million over faulty construction at Cambridge Campus31 December 2025










