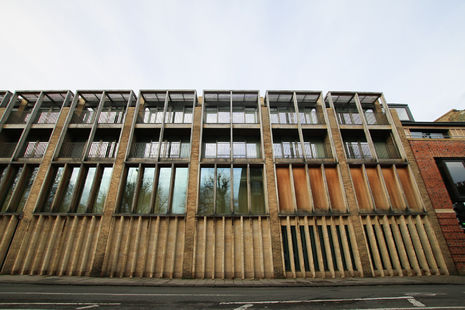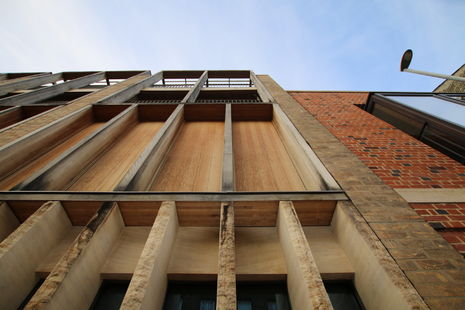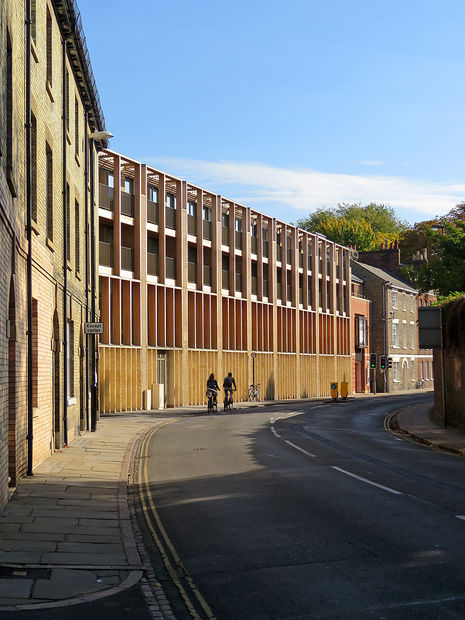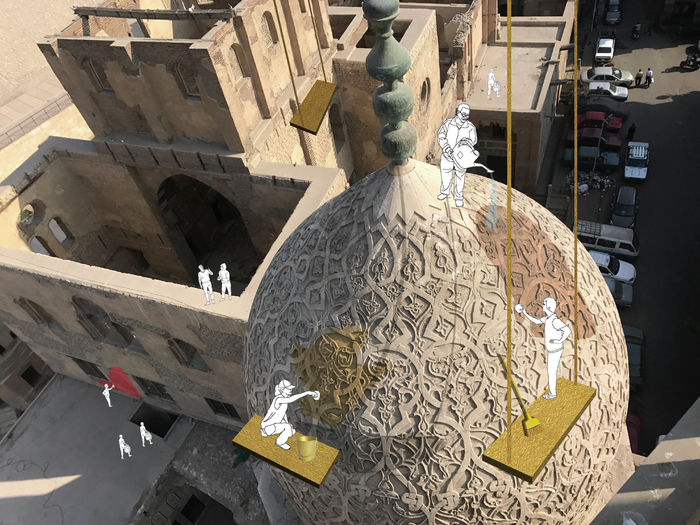West Court Jesus College: Connecting Heritage to Potential
Minsung Son reflects on the recent modern development in Cambridge and discusses how modern architecture can be integrated into historic surroundings.

In Cambridge’s city centre, modern architecture is a rarity. Amid historic college buildings, medieval churches, and low-rise Tudor houses, to spot a building that promises to be less than a century old is a challenge. In such a setting, it is naturally difficult for a new, ambitious architectural project to be fully integrated into the surroundings, creating value not only within but around.
It is in this context that the newly completed buildings on the West Court of Jesus College by Niall McLaughlin Architects become relevant. Completed in 2017, the project was a recipient of the prestigious 2018 RIBA National Award, and is the first phase of the proposed tripartite plan. It includes a new entrance building and a considerable facelift of the connected Rank building (originally built in 1972), both facing Jesus Lane. Although there are other parts to the ambitious project, such as the popular café pavilion for college members, these street-facing buildings are what the ordinary Cantabrigian would find most interesting, due to the close relationship they enjoy with the city fabric.
“Characteristic stone ashlars on the ground floor and oak framings on the upper floors make the building stand out from the street, while largely continuing the aesthetic and rhythm of the adjacent building.”
The remodeled Rank building, no longer brutalist in the facade, is brave to escape from the previous inharmonious dynamic it shared with the surrounding buildings since its original completion. Loosely resembling in its new facade the vertically long windows of the adjacent building built around 1850, it subtly reinterprets the heritage of the prominent Cambridge college. Characteristic stone ashlars on the ground floor and oak framings on the upper floors make the building stand out from the street, while largely continuing the aesthetic and rhythm of the adjacent building. Similarly, the new entrance building seeks to inherit the red-brick materiality of the buildings surrounding the court. The use of similar materials, forms, colours, and dimensions enables the two new buildings to connect seamlessly with the rest of the college, whilst not disturbing the existing visual identity of Jesus College.

The West Court buildings recognise and expand upon this identity, adapting to the present and looking into the future. The entrance building, for instance, takes inspiration from the college’s main gatehouse further down Jesus Lane. The building maintains the element of heritage through a tower-like design similar to its historic counterpart. At the same time, it provides an inviting entrance that is sharply distinguished from the closed, domineering gatehouse. The liberal use of glass and warm lighting in the facade of the building creates a noticeably open attitude towards the street. This newfound relationship between the college and the city replaces the famous medieval narrative of town and gown: a conflicting division between the academic (‘gown’) and non-academic (‘town’) communities of a city. Instead, the new entrance brings the two together, and aligns the college with modern values of openness and local engagement.
In the Rank building, the space where this forward-mindedness is most clearly illustrated is the new, naturally-lit lecture theatre created as part of the renovation. From layout to lighting, the theatre is evidently designed for modern users, and is not shy to incorporate technology – most notably in the acoustics – to provide the most pleasant experience it can. The building’s flexible spaces for research, teaching, and conference, designed with the changing modes of education in mind, further attest to the building’s commitment to becoming a modern setting for learning. That the building empowers members of the college to communicate, discuss, and research in non-traditional ways justifies its addition in such a traditional setting: a centuries-old college at the heart of an even older university town.

The West Court buildings are a great example of how modern architecture can be appropriately integrated into a historic background. The entrance building and the Rank building are successful in what are arguably some of modern architecture’s ultimate goals: to continue the historical, cultural, and social contexts of a community, and address new needs and values that arise with time. In many ways, the buildings are the medium that connects the college’s venerable history to its unlimited potential.
 News / Eight Cambridge researchers awarded €17m in ERC research grants27 December 2025
News / Eight Cambridge researchers awarded €17m in ERC research grants27 December 2025 News / Downing investigates ‘mysterious’ underground burial vault 29 December 2025
News / Downing investigates ‘mysterious’ underground burial vault 29 December 2025 Lifestyle / Ask Auntie Alice29 December 2025
Lifestyle / Ask Auntie Alice29 December 2025 Sport / Hard work, heartbreak and hope: international gymnast Maddie Marshall’s journey 29 December 2025
Sport / Hard work, heartbreak and hope: international gymnast Maddie Marshall’s journey 29 December 2025 Interviews / Meet Juan Michel, Cambridge’s multilingual musician29 December 2025
Interviews / Meet Juan Michel, Cambridge’s multilingual musician29 December 2025









