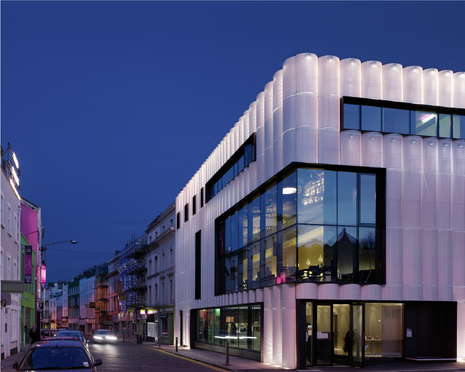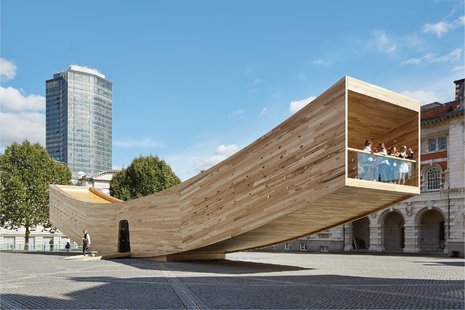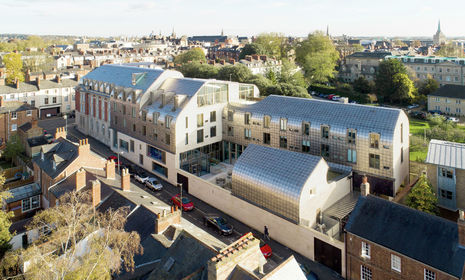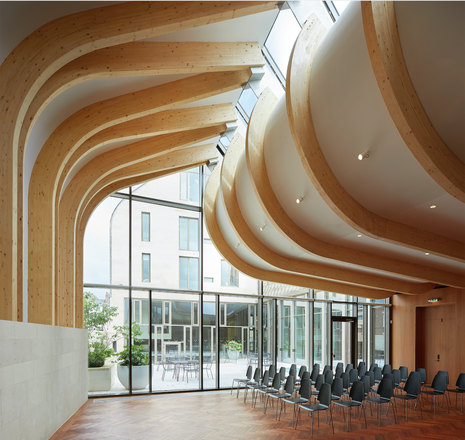Alison Brooks Architects: Cultural Formations
Staff Writer Zoe Turoff takes us through the Selected Works 2002-2022 of Alison Brooks, recently featured in Clare Hall

In the words of J. B. Jackson, “a space has no inherent identity, it is simply defined by the way it is used”. Keep this philosophy in mind whilst exploring Clare Hall’s current exhibition, Alison Brooks Architects: Cultural Formations, which showcases twenty years’ worth of work by one of the most prominent and internationally acclaimed design practices in the UK. Architectural models mounted on pedestals, drawings, and photographs lead viewers through ABA’s forward-thinking design process. Deftly combining explorations into local history and collective memory with a celebration of modern architectural craft, ABA envisions a diverse urban environment in which buildings are shaped by, and for, their community.
The eponymous founder of ABA, Canadian-born architect Alison Brooks, views architecture as a social art form that can reflect cultural identity through pioneering design solutions that maintain a respect for the local environment. Guided by an interest in preserving and enhancing the community experience, ABA’s designs intentionally celebrate difference rather than consistency. This approach is attested to by the wide range of projects included here, from theatres, such as Folkstone’s Quarterhouse (2005-2009), to more whimsical commissions like The Smile (2016) in London, described in the exhibition catalogue as “an unidentified flying object: a 34m long, 3m high upside down arc poised on the urban horizon”.

Spanning across the last two decades, the works on display represent the diversity of ABA’s portfolio, including both private and public commissions: from social housing projects to museums, theatres and even an Oxford college. Many of these projects can be spotted around Cambridge itself – for example, the Accordia Sky Villas (2006). Rooted in tradition, ABA’s design takes on the conventional British semi-detached house typology, with a twist – solid brick facades conceal an unpredictably spacious interior that maximises light, ventilation and openness. A triple-height atrium connects all three-storeys, while the entrance offers a clear view throughout the body of the building to the garden.
"It combines explorations into local history and collective memory with a celebration of modern architectural craft"
Elsewhere, in London, Cadence showcases ABA’s capacity to bring out the beauty of the urban landscape. Clad in russet bricks, Cadence references and re-envisions the nearby nineteenth-century landmark by George Gilbert Scott (1811-1878), the St Pancras Renaissance Hotel, London. The hotel’s iconic arcaded first floor is reimagined in a series of bézier curves on the ground floor that give Cadence its buoyancy. Asymmetric and multi-levelled, the building gives way to enclosed courtyards with ponds and green spaces designed for the comfort of its inhabitants. Throughout ABA’s work, aesthetic beauty and community engagement go hand in hand.

But perhaps most exciting for a Cambridge audience is ABA’s engagement with the unique architectural language of the university itself. ABA’s recently completed project for Exeter College, Oxford’s Cohen Quad offers a modern take on the traditional ‘collegiate quadrangle’ that has served as a pedagogical model for Oxford and Cambridge colleges for centuries. The building is S-shaped, organised around courtyards that nod to this architectural tradition whilst offering ample natural light to the interior. Arched wooden corridors echo the mediaeval arcades and cloisters of nearby colleges, connecting various parts of college life – the Cohen quad encapsulates the college experience, with accommodation, seminar rooms, a café, roof terraces and office all in close proximity.
"Alison Brooks, views architecture as a social art form that can reflect cultural identity through pioneering design solutions"
'ABA will soon leave its mark on another Oxbridge college as part of its upcoming plans for a new Entrance Building and Literature Centre at Homerton College, Cambridge (2021-on going). Once again, tradition meets innovation in this design; whilst maintaining the Arts & Crafts legacy of Homerton’s original architecture, ABA’s proposal for the new Porter’s Lodge and College Library anticipates the future of architecture in a quickly changing social and natural climate: a covered outdoor ‘green corridor’, decked in climbing plants, will lead visitors into the campus, and the whole building is targeting net-zero carbon emissions.

These innovative reinterpretations and reorganisations of the traditional collegiate layout resonate with Clare Hall’s own history. Completed in 1969, the designs for the new college by Swedish-based architect Ralph Erskine (1914-2005) were intended to challenge the identity of the typical Cambridge college, eschewing what he called ‘mediaeval and renaissance monumentality or opulence,’ instead opting for a design that revolved around the building’s social and communal functions. Cultural Formations is therefore a fitting installation in the college’s main hall, the heart of the community – ABA’s work transports Erskine’s design principles into the 21st-century.
Through elegant spatial choreography and a joy in detail, ABA translates the practical needs of the urban landscape into effective sculptural design. I was lucky enough to attend the opening reception of the exhibition, during which Alison Brooks referred to her practice as “narrative architecture” – indeed, uniting traditional motifs with innovative technology that points to the future of urban construction, ABA’s buildings tell stories about their environments and inhabitants.
 News / Sidney May Ball cancelled6 November 2025
News / Sidney May Ball cancelled6 November 2025 News / Students launch women’s society excluding trans women31 October 2025
News / Students launch women’s society excluding trans women31 October 2025 News / Cambridge tops UK rankings for graduate employability9 November 2025
News / Cambridge tops UK rankings for graduate employability9 November 2025 News / College rowing captains narrowly vote to exclude trans women31 October 2025
News / College rowing captains narrowly vote to exclude trans women31 October 2025 Theatre / Beneath the Flower is a play of tricky nuances8 November 2025
Theatre / Beneath the Flower is a play of tricky nuances8 November 2025









